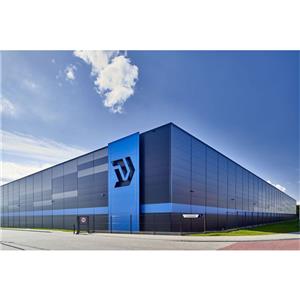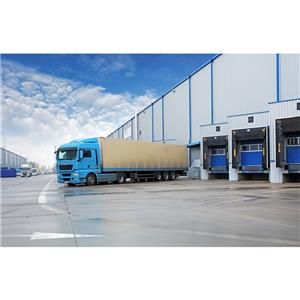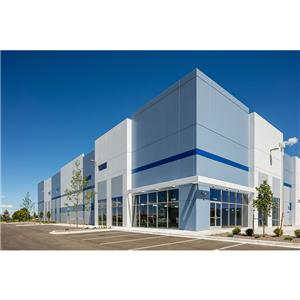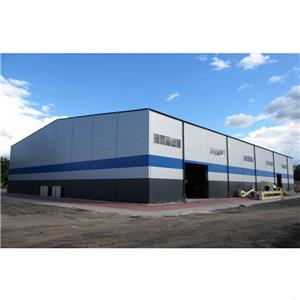-
Prefab Steel Structure warehouse hanger Building
1.The steel structure buildings can save more electric resources than traditional brick and cement walls buildings and wood structure buildings. Because it has the advantage of simple design and is easy to construct. Only need a few manpower and some lift machines to build.
Send Email Details
2. The steel structure buildings can save more land resources than traditional brick and cement walls buildings and wood structure buildings. Because it has smaller column sections than brick and cement structure buildings. Can save more land.
3. The steel has a lot of quality, variety, and specification. Each type can suit specific steel structure buildings. Can use the most optimal economic way to build a warehouse, workshop, apartment, or even small sheds than brick and cement structure buildings. -
Metal Steel Structure Building Construction
1. Compared with ordinary reinforced concrete structures,metal shed construction have the advantages of homogeneity, high strength, fast construction speed, good seismic resistance and high recovery rate. The strength and elastic modulus of steel are many times higher than those of masonry and concrete. Therefore, Under the same load conditions, the weight of steel members is light. From the perspective of damage, the steel structure has a large deformation omen in advance, which belongs to the ductile failure structure, which can detect the danger in advance and avoid it.
Send Email Details
2. The steel structure workshop metal steel building has the advantages of overall light weight, saving foundation, less materials, low cost, short construction period, large span, safety and reliability, beautiful appearance and stable structure. Steel structure workshops are widely used in construction industries such as large-span industrial plants, warehouses, cold storages, high-rise buildings, office buildings, multi-storey parking lots and residential buildings. -
Factory Price low cost prefab light weight warehouse steel structure building factories
1. Steel light weight warehouse is relatively cheap when compared with other structural materials.
Send Email Details
2. Steel structures light steel structure building are largely fire-resistant when varied to a rustic design as wood is a combustive material and lower fire-resistant when determined with RCC structure. One of the advantages of using a steel structure in development is that steel's capability to gauge lesser distances with steel ceiling joists. This enables engineers to grow their choices, allowing them to make new/ huge spaces exercising steel particulars that were not accessible with different materials.
3. Steel may be made and delivered in a cost-effective and timely manner. prefab steel building can be handed off- the point at shop floors and after that gathered hard. This spares time and increases the effectiveness of the general development process. -
Steel Structure Building Structures
1. During the COVID-19 around the world, building construction influenced a lot. But steel structure building has less influence. Because building a steel structure building need fewer people than traditional brick concrete structure buildings.
Send Email Details
2. Steel structure building is fast and easy installation, time-saving, and labor-saving. They can have various layouts, beautiful appearances, and different colors for the walls and roofs. The building is easy to move and cost-saving.
3. Steel building structures is Good-looking, diversified color options, fashionable and unique, simple, convenient and fast installation, Excellent water resistance and drainage Low repair and maintenance costs. -
Steel Structure Building Kit Design Prefab Auto Shop
1. The steel structure building kit design prefab auto shop mainly uses sandwich panels as walls and roofs. Such as EPS sandwich panel or PU sandwich panel. All these materials can provide excellent thermal insulation. Better than traditional materials such as brick and concrete walls.
2. Steel structure building kit design prefab auto shop price per square meter can be 25% lower than conventional buildings. Site erection cost is low because of faster erection times and easier process, the erection process is fast, step by step, easy to install.
3. The steel structure building kit design prefab auto shop are very simple. And the lightweight of the building itself. So, the cost of building a steel structure building is much cheaper than other material building such as brick and concrete structures.steel structure building steel building kit metal garage workshop prefab structure steel structure building auto shopSend Email Details -
Hot
steel structure building plan auto shop design
1. Steel structure building plan auto shop design is lightweight, high strength, safe and reliable, wind and earthquake resistant, good quality, and reliable. It has an accurate size, a beautiful outlook, long using lifespan. It is very easy and fast to install.
Send Email Details
2. The lightweight of material its-self., compared with traditional steel-reinforced concrete, steel structure has the advantage of lightweight material its-self. The self-weight of the building is only one-fifth of that of the brick concrete structure.
3. The strength of steel is higher than traditional brick and concrete structures. Steel structure buildings are also much stronger than a traditional wood structures. So, it can build more structures higher than traditional building materials. -
commercial steel structure agricultural building multi-storey warehouse
1. Steel structure is widely used as steel structure industrial factory, steel frame warehouse, steel office building, steel structure gymnasiums building, steel aircraft hangars, metal framing shed, steel commercial workshop building, etc.
2. The steel structure building mainly uses sandwich panels as walls and roofs. Have thinner walls than traditional brick and cement walls, if required the same U value. Because EPS sandwich panel or PU sandwich panel can provide excellent thermal insulation.
3. Steel structure is suitable for both single-story steel structure warehouse, or large-span steel workshop buildings and multi-story steel structures or high-rise steel metal buildings.Components are prefabricated in the factory, the site only need assemble as per construction drawings, which greatly shorten the construction time.commercial steel structure building agricultural steel structure building steel structure building multi-storey warehouseSend Email Details -
Steel Frames And Trusses Structure Building Northern Ireland
1. Steel Frames And Trusses Structure Building Northern Ireland main beam and column are made of quality steel material Q355B Q345B Q235B, they make the building resist heavy wind, snow, and earthquake, cost-saving and transportation convenient, custom design available steel building.
Send Email Details
2. Steel Frames And Trusses Structure Building Northern Ireland widely used in construction site, office building, dormitory, warehouse, workshop, apartment, hangar, hall, storage shed. Easy assembly and disassembly several times without damaging steel structure shed.
3. The design and formation of steel frames and trusses structure building northern ireland are very simple. And the lightweight of the building itself. So, the cost of building a steel structure building is much cheaper than other material building such as brick and concrete structures.











