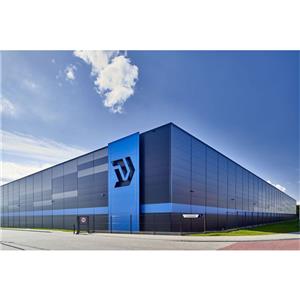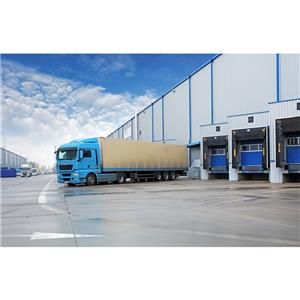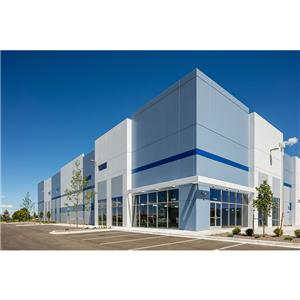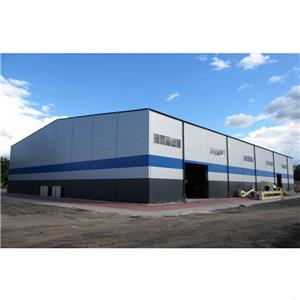-
Prefabricated Metal Warehouse
1. The steel structure prefabricated metal warehouse mainly uses sandwich panels as walls and roofs. Such as EPS sandwich panel or PU sandwich panel. All these materials can provide excellent thermal insulation. Better than traditional materials such as brick and concrete walls.
Send Email Details
2. The steel structure Metal Warehouse buildings have better ventilation performance. Because steel structure buildings installed ventilator on the top normally. It can form a fixed atmosphere over the outside of the house to ensure the ventilation and heat dissipation needs outside the roof. -
Light Steel Structure Warehouse Manufacturing Cost
1. Light steel structure warehouse Safe, robust, and durable buildings - local and national building codes are always considered in design and engineering to ensure that each metal building can meet or exceed all structural requirements required by the specific environmental conditions of the worksite and application.
Send Email Details
2.Pre-design to improve cost-effectiveness – the pre-design process can create metal structures with little waste, using only the exact amount of steel required for each specific light steel warehouse.
3. Easy to assemble - when your prefabricated steel structure arrives at your worksite, all components will be properly packaged, bundled, and clearly labeled. At the beginning of construction, each component will be quickly located and cross-referenced in the blueprint and installation manual. Moreover, there is no welding and small cutting on-site, and each component fits perfectly with each other, making the structure very easy to assemble warehouse manufacturing cost.






