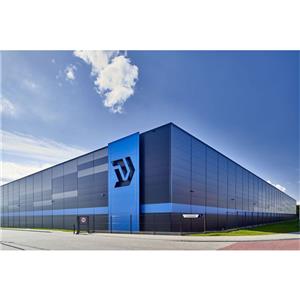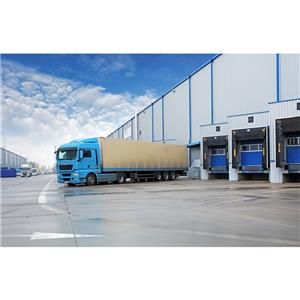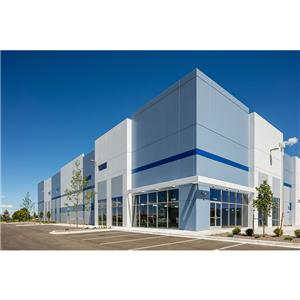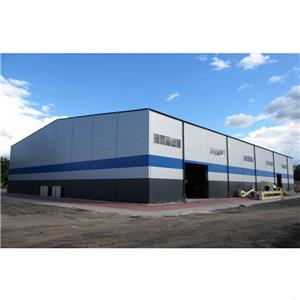-
Steel Structure Fabrication Cost
1. The steel structure fabrication mainly uses sandwich panels as walls and roofs. Have thinner walls than traditional brick and cement walls, if required the same U value. Because EPS sandwich panel or PU sandwich panel can provide excellent thermal insulation.
Send Email Details
2. The steel structure fabrication cost only needs all dry operation construction, shall not be affected by environmental seasons or the electric and hydropower. Save more time and energy than traditional brick and cement walls construction.
3. Steel structure fabrication is a new type of building structure system, which is formed by the main steel framework such as H-section, Z-section, U-section steel components, roof and walls (a variety of panels), and other components such as windows and doors. Light steel structure building is widely used in warehouses, workshops, large factories, and so on. -
Two Story Metal US Steel structure workshop Building
1. The Two Story Metal US Steel structure workshop Building are easier to transform than traditional brick and cement structure buildings. Easy to add additional buildings, even put in use the first layer and then add another layer building on the top. Or add a new structure against the old one.
Send Email Details
2. The Two Story Metal US Steel structure workshop Building suit the countries in which earth occurs more frequently. Such as Japan and so on. Because steel structure buildings have better flexibility than other material buildings like traditional brick and cement structure buildings. Has better earthquake resistance performance.
3. Fast construction and easy installation, time-saving, and labor-saving, all the two story metal US steel structure workshop Building items are factory-made, pre-cut, pre-welded, pre-drilled, pre-painted. environmental protection, stable structure, and safe enough. -
prefabricated steel structure building peb shed frame warehouse design
1. The prefabricated steel structure building peb shed frame warehouse design can be designed more modern and artistically than traditional brick and cement structure buildings. Because the strength and flexibility of steel structure buildings are better than traditional brick and cement structure buildings.
Send Email Details
2. The prefabricated steel structure building peb shed frame warehouse design are easier to transport than traditional brick and cement structure buildings. Only using a container to load and transport. No need for special vehicles such as Cement Tank Car and other special using vehicles.
3. It is easy to add another section to the prefabricated steel structure building peb shed frame warehouse design if you need more space or disassemble it and more it with you if need to be in another location. That will save a lot of material and time for people -
Steel structure warehouse workshop hangar factory Building
1. The Steel structure warehouse workshop hangar factory Building has better durability than other material building such as brick and concrete structures. The steel structure housing structure is composed of a cold-formed steel system, which can be galvanized or anti-rust painting. The service life of the main structure can reach more than 50 years.
2. Steel structure warehouse workshop hangar factory Building have good life safety performance in earthquakes and typhoons. The roof structure uses the triangular roof truss system made of cold-formed steel members. After the structural plate and color steel plate are sealed, form a very strong "plate rib structure system
3. Steel structure warehouse workshop hangar factory Building are a new type of building that is widely used as a workshop, warehouse, office building, school buildings, hangar, car parking, stadium, etc. It is easy assembly, quick installation, long life, recycle using factors, the steel structure buildings are replacing the traditional concrete buildings or brick buildings.Steel structure warehouse building Steel structure workshop Building Steel structure hangar buildingSend Email Details -
prefabricated steel structure plan building industry Canada
1. Due to prefabricated steel structure plan building industry having smaller column sections than traditional brick and cement structure buildings So, steel structure buildings can save more inner space of the building, can make large indoor use areas than brick and cement structure buildings.
2. Prefabricated steel structure plan building industry are safe and stable cost-effective, fireproof, wind-resistant, snow resistance, earthquake resistance Anti-rust and normally more than 70years using lifespan, they can stand 8-grade earthquakes. It is lighter than concrete.
3. The prefabricated steel structure plan building industry has better durability than other material building such as brick and concrete structures. The steel structure housing structure is composed of a cold-formed steel system, which can be galvanized or anti-rust painting. The service life of the main structure can reach more than 50 years.steel structure building plan steel structure building prefabricated steel structure building CanadaSend Email Details -
Steel Prefabricated Factory Prebuilt Workshop shed
1. Energy efficiency is one of the primary concerns of any business owner. You want to make sure that the building is affordable as possible in the future. With a prefabricated factory shed, it is often important to insulate your building for proper temperature control. Nothing can hurt the efficiency and affordability of a building worse than super-high heating or cooling bills. Lucky for you, metal is reflective, and therefore can reflect heat, making buildings less warm in the hot, sunny months. Another reason metal buildings and roofs can stay cooler is due to the addition of chemicals designed to reflect infrared wavelengths, which can be added to the metal building paint.
Send Email Details
2. Steel pre-built workshops are easily customizable in their appearance and can be designed to fit a certain local or a specific company brand. From eaves to massive garage doors to skylights, we can make sure that your building has the look pictured in your head.
3. More than 80% of materials are green and recycled products, with nearly zero construction material. One worker one day installs one SQM. Saving 2/3 working time compared with traditional construction way, easy for installation. Our hangar Steel Prefabricated Workshop has advantages of easy installation, low cost, graceful exterior, and so on. This product is designed for people or those who owned airplanes. Due to the basis of its Steel Prefabricated Workshop, it can change its forms to contain airplanes of different sizes. -
Prefab Insulated Steel Workshop
1. The steel structure buildings are more suited for building a prefab insulated workshop than traditional brick and cement structure buildings, because steel structure buildings can be designed in a large span method, and can be designed without the center columns.
Send Email Details
2. Steel prefab steel workshop can be constructed without any interior columns that might take up valuable floor space or interfere with interior operations. The simple fact that machines and laborers do not have to maneuver around massive interior columns can save countless hours of work. It also is incredibly important in maximizing space for storage.
3. Prefab Insulated Steel Workshop. -
Steel structure Metal Prefab Workshop Buildings
1. Compared with traditional buildings, steel structure prefab workshop can better meet the requirements of flexible separation of large bays in buildings and can improve the area utilization rate by reducing the cross-sectional area of columns and using lightweight sandwich boards, and the indoor effective use area can be increased by about 6%.
Send Email Details
2. Steel structure prefab workshop buildings meet the requirements of sustainable development. The environmental protection characteristics of steel structure buildings, as well as the sound insulation, earthquake resistance, and thermal insulation performance, make the steel structure buildings meet the requirements of sustainable development.
3. Steel structure metal prefab workshop roofs can stay cooler is due to the addition of chemicals designed to reflect infrared wavelengths, which can be added to the metal building paint. this also makes the buildings more beautiful.












