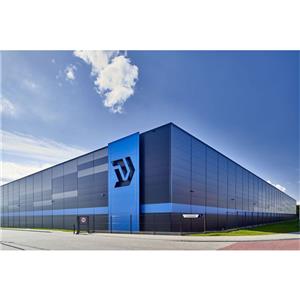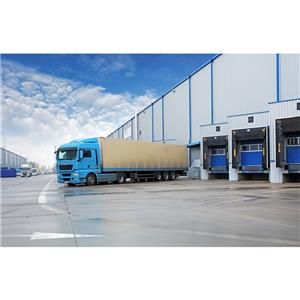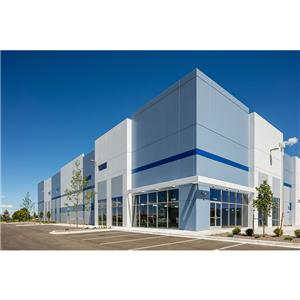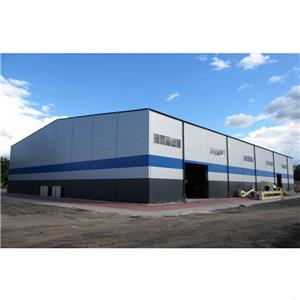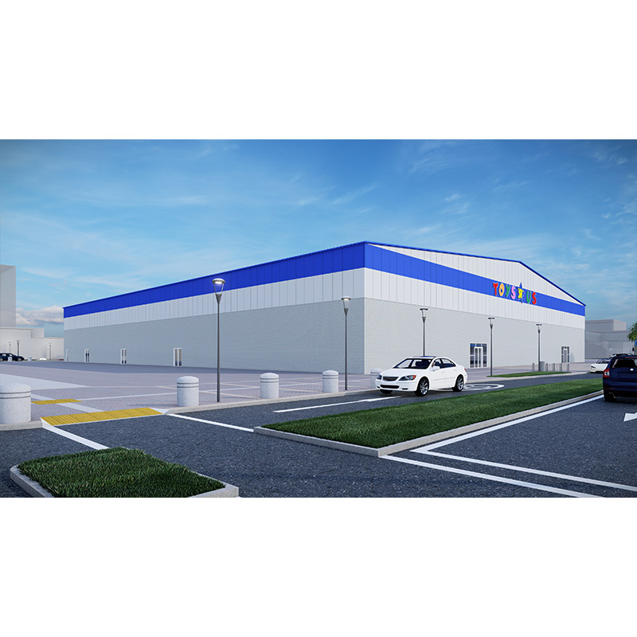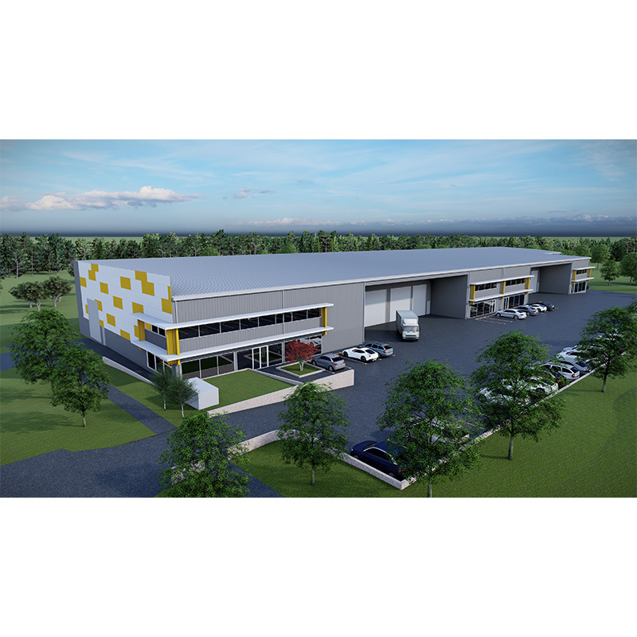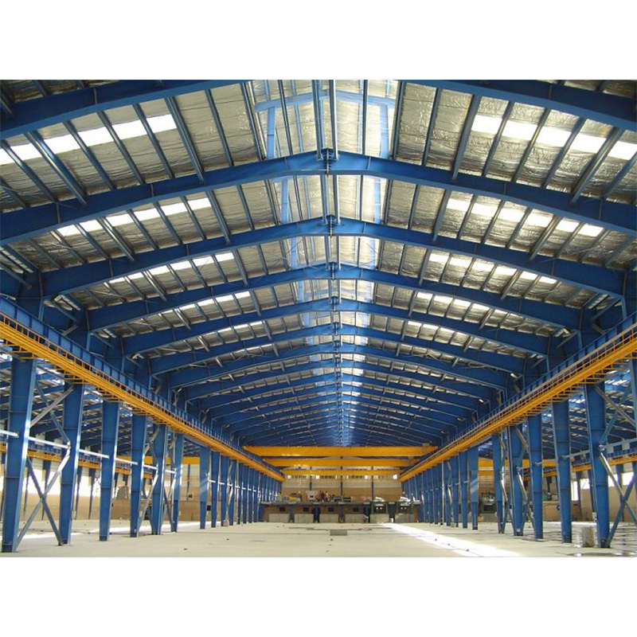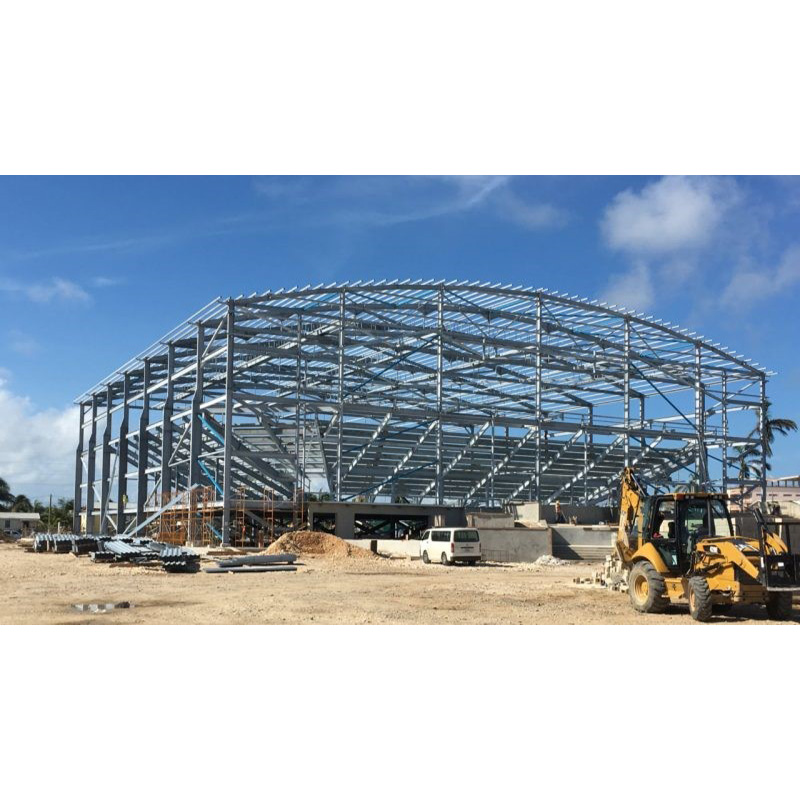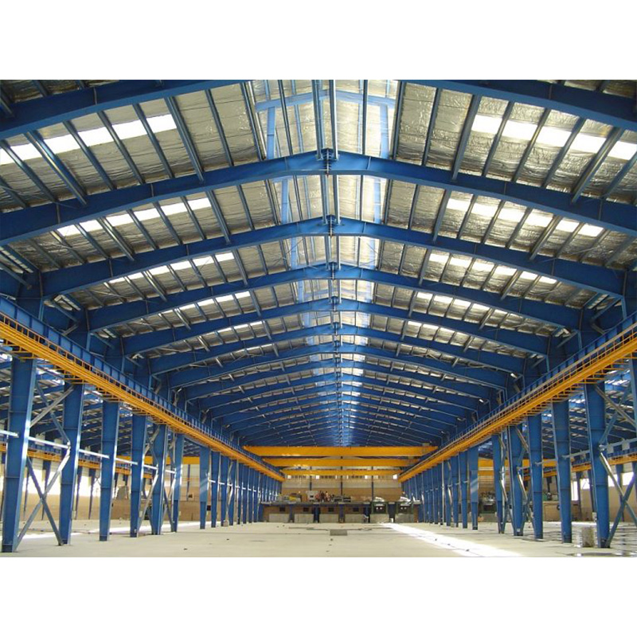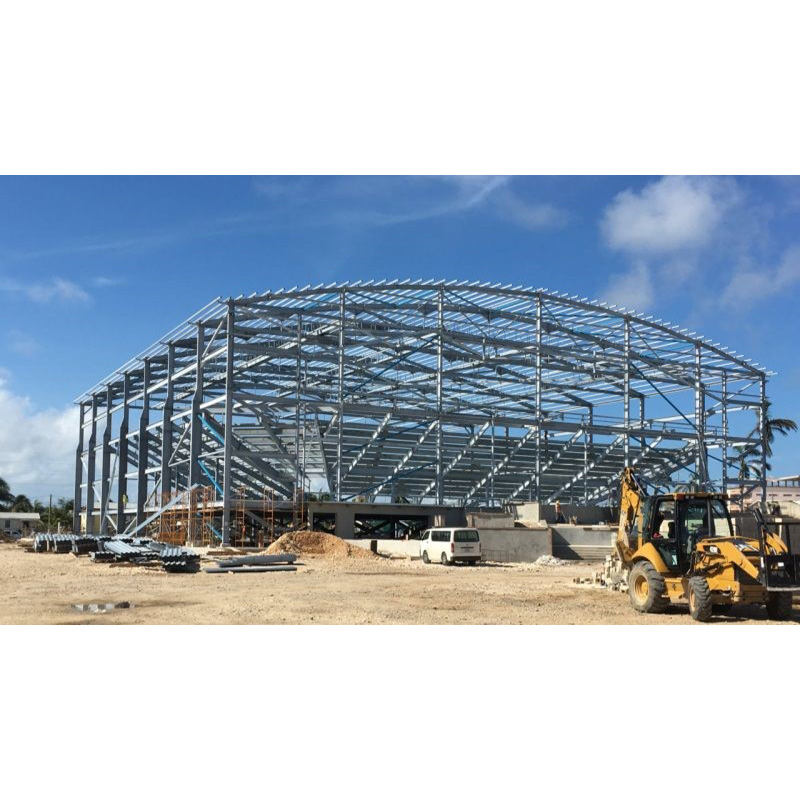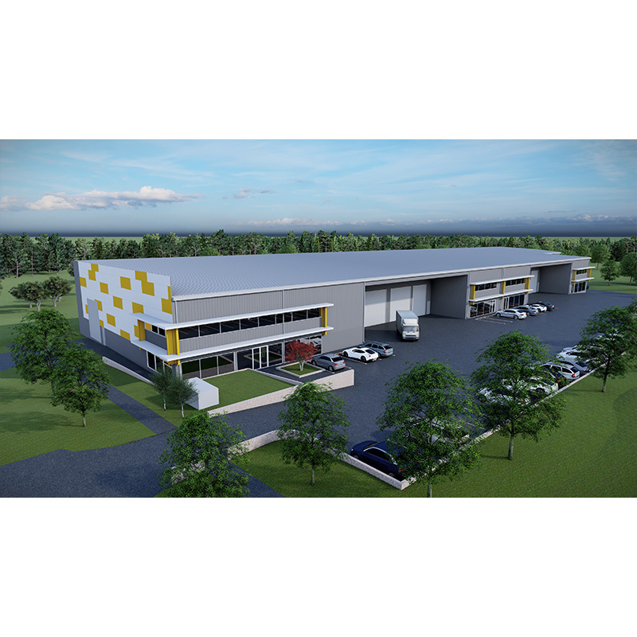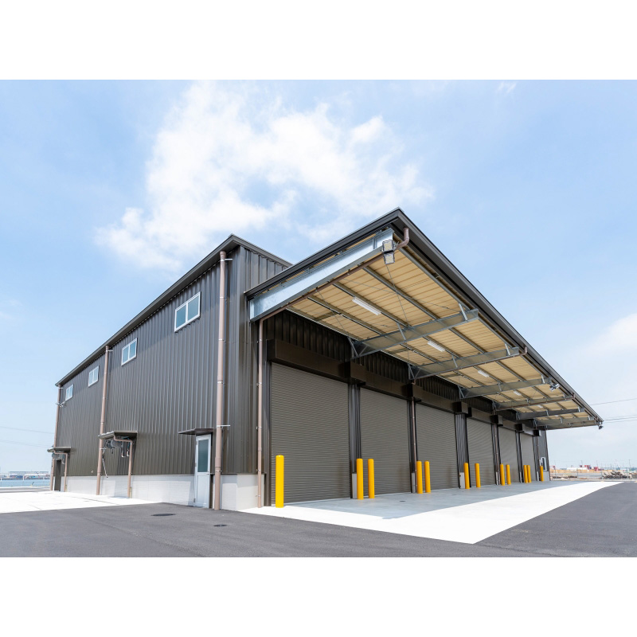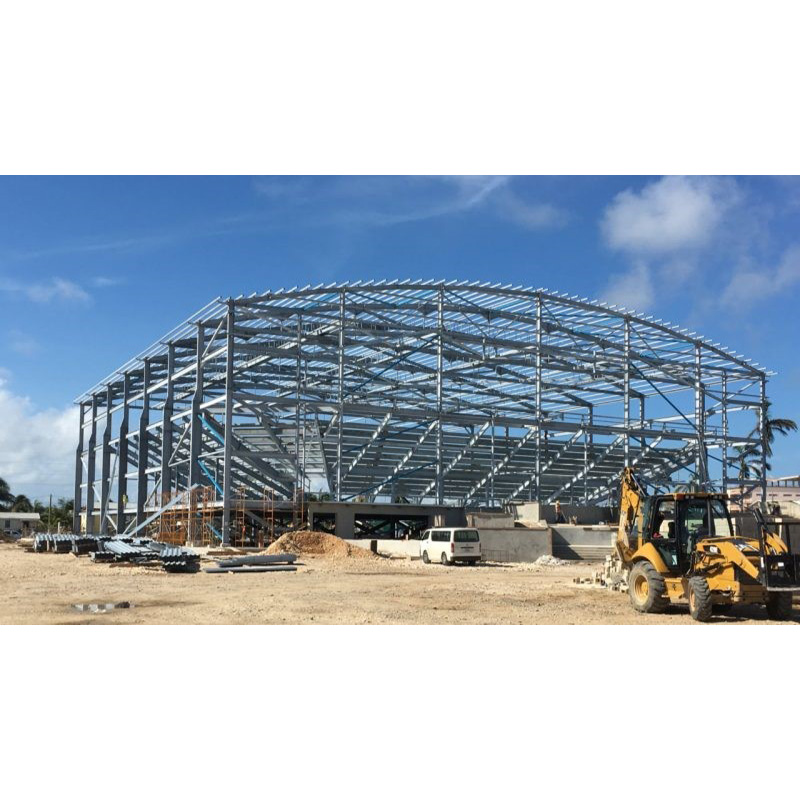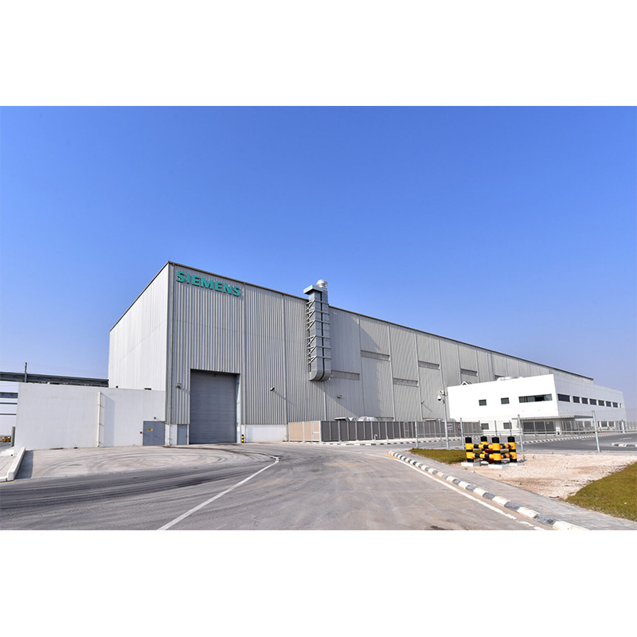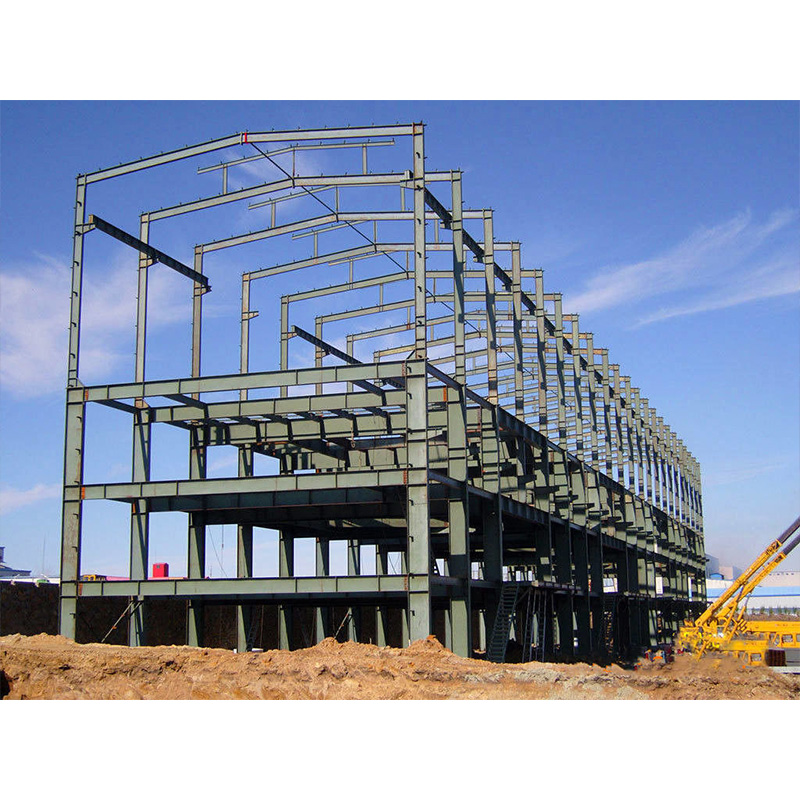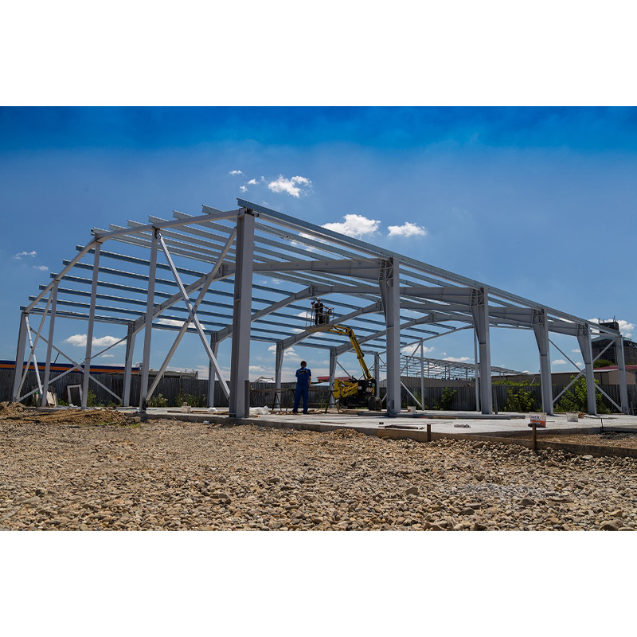-
Refrigerated Warehouse Construction Structure Fabrication
1. The Refrigerated Warehouse Construction Structure Fabrication can save more electric resources than traditional brick and cement walls buildings and wood structure buildings. Because it has the advantage of simple design and is easy to construct. Only need a few manpower and some lift machines to build.
Send Email Details
2. The Refrigerated Warehouse Construction Structure Fabrication are very famous than traditional brick and cement structure buildings. Such as Eiffel Tower is made of a steel structure. So, it will be easier to propaganda the advantage of steel structure buildings. Just mention the Eiffel Tower people will more confident of steel structure buildings.
3. The cost of Refrigerated Warehouse Construction Structure Fabrication is reasonable, lightweight, reduce the cost of the foundation, fast construction, comprehensive economic benefits are greatly better than the concrete building and block building. -
commercial steel structure agricultural building multi-storey warehouse
1. Steel structure is widely used as steel structure industrial factory, steel frame warehouse, steel office building, steel structure gymnasiums building, steel aircraft hangars, metal framing shed, steel commercial workshop building, etc.
2. The steel structure building mainly uses sandwich panels as walls and roofs. Have thinner walls than traditional brick and cement walls, if required the same U value. Because EPS sandwich panel or PU sandwich panel can provide excellent thermal insulation.
3. Steel structure is suitable for both single-story steel structure warehouse, or large-span steel workshop buildings and multi-story steel structures or high-rise steel metal buildings.Components are prefabricated in the factory, the site only need assemble as per construction drawings, which greatly shorten the construction time.commercial steel structure building agricultural steel structure building steel structure building multi-storey warehouseSend Email Details -
Custom Round Metal Steel Building Roof Structure
1. The Custom Round Metal Steel Building Roof Structure mainly uses sandwich panels as walls and roofs. Such as EPS sandwich panel or PU sandwich panel. All these materials can provide excellent sound insulation. Better than traditional materials such as brick and concrete walls.
Send Email Details
2. Using the custom round metal steel building roof structure there is no need to worry about formaldehyde exceeding the standard. Because It is mainly made of steel and other formaldehyde-free materials, it won’t release formaldehyde and not hurt the health of people.
3. Custom Round Metal Steel Building Roof Structure is a Good environmental protection effect. Construction greatly reduces sand, stone, and the dosage of the ash. Most of the used materials are recyclable or degradable, little rubbish produced steel frame structures. -
Steel Frames And Trusses Structure Building Northern Ireland
1. Steel Frames And Trusses Structure Building Northern Ireland main beam and column are made of quality steel material Q355B Q345B Q235B, they make the building resist heavy wind, snow, and earthquake, cost-saving and transportation convenient, custom design available steel building.
Send Email Details
2. Steel Frames And Trusses Structure Building Northern Ireland widely used in construction site, office building, dormitory, warehouse, workshop, apartment, hangar, hall, storage shed. Easy assembly and disassembly several times without damaging steel structure shed.
3. The design and formation of steel frames and trusses structure building northern ireland are very simple. And the lightweight of the building itself. So, the cost of building a steel structure building is much cheaper than other material building such as brick and concrete structures. -
Steel Structure Fabrication Cost
1. The steel structure fabrication mainly uses sandwich panels as walls and roofs. Have thinner walls than traditional brick and cement walls, if required the same U value. Because EPS sandwich panel or PU sandwich panel can provide excellent thermal insulation.
Send Email Details
2. The steel structure fabrication cost only needs all dry operation construction, shall not be affected by environmental seasons or the electric and hydropower. Save more time and energy than traditional brick and cement walls construction.
3. Steel structure fabrication is a new type of building structure system, which is formed by the main steel framework such as H-section, Z-section, U-section steel components, roof and walls (a variety of panels), and other components such as windows and doors. Light steel structure building is widely used in warehouses, workshops, large factories, and so on. -
Steel Purlin Ridge Beam Columns And Beams
1. Choosing to build steel purlin ridge beam columns and beams can get a fast return on investment than traditional brick and cement structure buildings. Because steel structure buildings need less time to build than traditional brick and cement structure buildings.
Send Email Details
2. Steel structure components of steel purlin ridge beam columns and beams are produced in the factory. Transport to the site of the project is easy, with no dust pollution to the environment. Transport of traditional brick and cement structure buildings can cause dust pollution.
3. Construction and material costs for traditional structures are much more expensive than prefabricated steel purlin ridge beam columns and beams, and as a result, steel structure buildings are more cost-effective. -
Two Story Metal US Steel structure workshop Building
1. The Two Story Metal US Steel structure workshop Building are easier to transform than traditional brick and cement structure buildings. Easy to add additional buildings, even put in use the first layer and then add another layer building on the top. Or add a new structure against the old one.
Send Email Details
2. The Two Story Metal US Steel structure workshop Building suit the countries in which earth occurs more frequently. Such as Japan and so on. Because steel structure buildings have better flexibility than other material buildings like traditional brick and cement structure buildings. Has better earthquake resistance performance.
3. Fast construction and easy installation, time-saving, and labor-saving, all the two story metal US steel structure workshop Building items are factory-made, pre-cut, pre-welded, pre-drilled, pre-painted. environmental protection, stable structure, and safe enough. -
Superior Roof Steel Metal Buildings
1. The superior roof steel metal buildings are easier to assemble than traditional brick and cement structure buildings. Parts of the steel structure buildings are connected by nuts and screws. Easy to assemble by workers. And no need to use heavy machines In most cases.
Send Email Details
2. The Superior Roof Steel Metal Buildings need less time to build than traditional brick and cement structure buildings. The normal project only needs about six months to build. But traditional brick and cement structure buildings need more time to build.
3. Compared with the traditional concrete structure building system, the superior roof steel metal buildings projects have a series of advantages, such as large span, low demands of base structure, strong seismic and wind resistance, beautiful appearance, shorter construction cycle, strong corrosion-resistance, non-polluted, low maintenance costs and so on. -
Heritage Gambrel Crown Steel Buildings
1. The Heritage Gambrel Crown Steel Buildings can save more energy than traditional brick and cement walls buildings and wood structure buildings. Because it has better thermal insulation and sound insulation than other types of buildings.
Send Email Details
2. Due to Heritage Gambrel crown steel buildings having smaller column sections than traditional brick and cement structure buildings So, steel structure buildings can save more inner space of the building, can make large indoor use areas than brick and cement structure buildings.
3. Heritage Gambrel crown steel buildings is durable, easy to repair, only simple maintenance, design is beautiful and practical, with simple and smooth lines. Colorful wall panels are available in a variety of colors, and the walls can also be made of other materials, which are more flexible. -
prefabricated steel structure building peb shed frame warehouse design
1. The prefabricated steel structure building peb shed frame warehouse design can be designed more modern and artistically than traditional brick and cement structure buildings. Because the strength and flexibility of steel structure buildings are better than traditional brick and cement structure buildings.
Send Email Details
2. The prefabricated steel structure building peb shed frame warehouse design are easier to transport than traditional brick and cement structure buildings. Only using a container to load and transport. No need for special vehicles such as Cement Tank Car and other special using vehicles.
3. It is easy to add another section to the prefabricated steel structure building peb shed frame warehouse design if you need more space or disassemble it and more it with you if need to be in another location. That will save a lot of material and time for people -
Industrial Gable Frame Steel Post And Beam Construction Building
1. As the raw material of Industrial Gable Frame Steel Post And Beam Construction Building – Steel. China's steel output ranks first in the world. That means the material of steel structure building is rich in China, so the price of steel structure building is low in China, cheaper than traditional brick and cement structure buildings.
Send Email Details
2. Industrial Gable Frame Steel Post And Beam Construction Building not only has advantages of rust protection, acid resistance, good insulation performance, but is also neat and artistic. What's more, the steel structure is also famous for its conformation with the principles of physics, easy structure high efficiency, lower cost.
3. The Industrial Gable Frame Steel Post And Beam Construction Building have the advantage of good rigidity over traditional brick and cement structure buildings. Because all the parts of steel structure building combined with screws, and the steel its self has the ability of good strength. -
Building A Insulated Galvanized Steel Frame Metal Buildings
1. Due to the characteristics of a insulated galvanized steel frame metal buildings, the material has good plasticity and toughness, can have large deformation, and can well bear the dynamic load. So, steel structure buildings can load a crane and suit the workshop building.
Send Email Details
2. Insulated Galvanized Steel Frame Metal Buildings have a high degree of industrialization, so steel structure buildings can carry out professional production with a high degree of mechanization. This means steel structure buildings have lower production costs.
3. Insulated Galvanized Steel Frame Metal Buildings can be extended in any direction. It has smaller columns as compared to concrete columns, so due to this more space will be available for some other functions.

