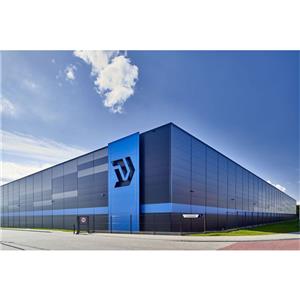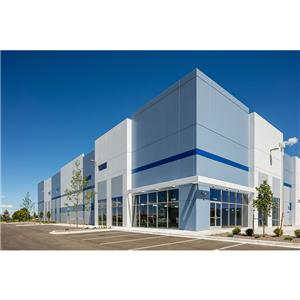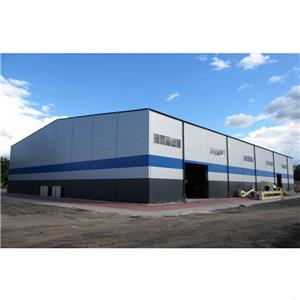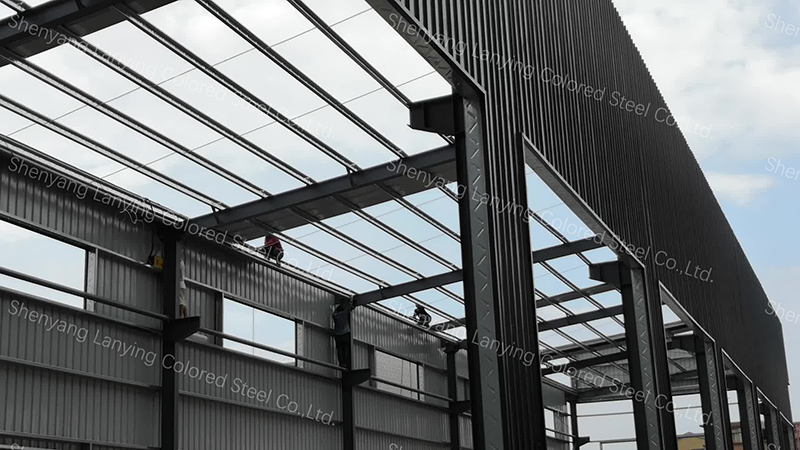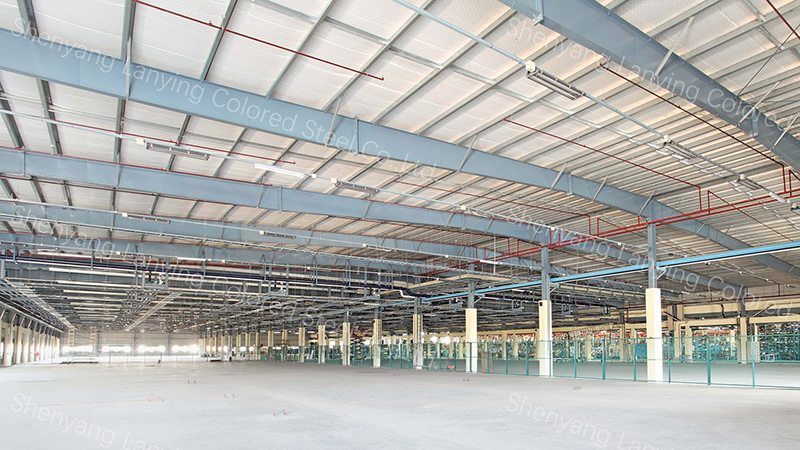What is PEB steel structure
A PEB steel structure is a pre-engineered building that consists of a structural system and often roof and wall cladding and other accessories.
It is a building that is designed by the PEB fabricator and assembled at the site with bolted connections. PEB steel structures are usually made of steel and are designed to reduce the excess steel and wastage of natural resources. They are also flexible, versatile, cost-effective and sustainable.
Some of the features of PEB steel structures are:
Built-up “I” to shape primary structural framing members (columns and rafters)
Cold-formed “Z” and “C” to shape secondary structural members (roof purlins, wall girts, and eave struts)
Roll-formed sheeting profiles (roof and wall cladding)
Aesthetic features and accessories such as fascias, parapets, canopies, roof extensions, flashing and trims, eave gutter, downspout, galvanized bracing cables, ridge ventilation, etc.

