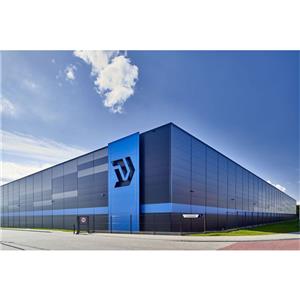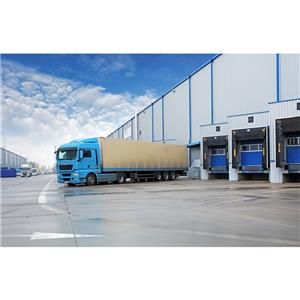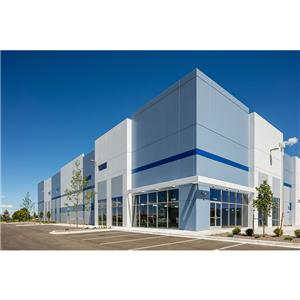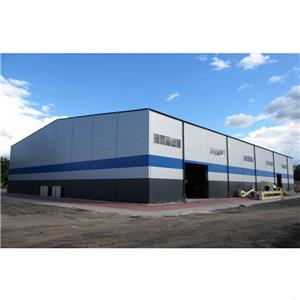The main measures to improve the design of steel structures and the main points of installation technology
The main measures to improve the design of steel structures and the main points of installation technology
I. Main measures to improve the design of steel structures
1、Strengthen the supervision mechanism in the design
Because of the special nature of steel structure design, it is necessary to review the design qualification of contractors and design units before carrying out the design, check the quality of steel structure components and the ability of relevant units for steel structure structure production, and also check the construction and installation ability. In addition, the steel structure design has thermal properties, and the engineering authority should strengthen the management to strictly conduct the review and help the construction unit to prepare for the work. For the construction and installation capacity of the house structure and the ability to make structural members are supervised to ensure that the contracting enterprises strictly follow the relevant regulations of the construction. Only to ensure that the design and installation qualifications meet the regulations can make the steel structure design meet the operational requirements.
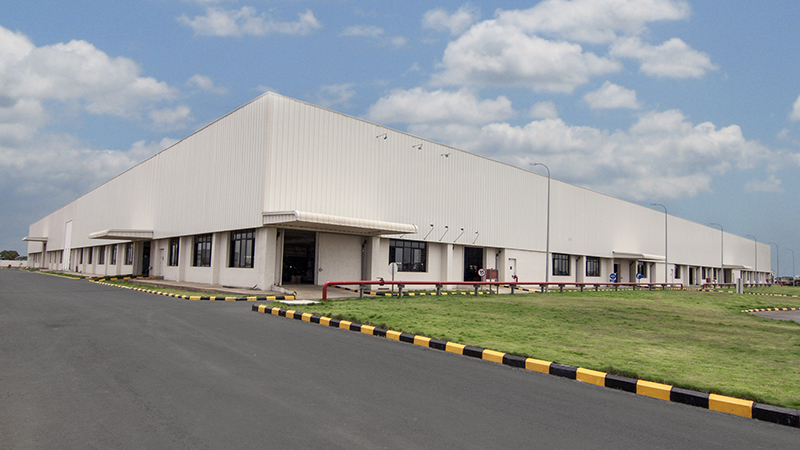
2、Improve the design of steel structure
Before carrying out the design of steel structure, it is necessary to judge whether the design information meets the design requirements. Usually, steel structure engineering is mainly used in the design of multi-level, complex body and span structure, but also used in the design of large vibration and high temperature dense, the design needs to uphold the attitude of excellence, in order to well improve the construction quality of building projects. As an engineer of architectural design, the design of the steel structure needs to be strictly reviewed and do a good job of architectural gate-keeping in order to ensure the smooth progress of building construction and to be able to ensure that the construction time is within the scheduled period. Only in this way will the quality of the architectural design be further improved, to ensure that the design of the building is beneficial to a scientific play, to improve the economy of the design. Steel structure corrosion design is part of its design, steel structure in the air can not be exposed for a long time, a long time reserved in the air will lead to steel corrosion, corrosion of the steel structure used in the steel structure will make the members cut off and gradually shrink, there are serious architectural quality problems. Therefore, designers should combine the actual situation, for the steel structure corrosion problem to come up with a better solution to countermeasures, the implementation of better design solutions to improve the building.
3, strengthen the steel structure design scheme layout
Steel structure has several structural forms, each structural form has its own structural characteristics, the design plan should take into account the form of steel structure characteristics. Designers in the design process need to make an objective analysis of the environmental conditions around the steel structure and the actual situation to determine the better design plan. In addition, in the preparation of the architectural drawings need to use the design method of leeology for drawing design, repeatedly judge the operability of the drawings, in order to ensure the accuracy of the drawing design, the design team of the organization and the designers with rich experience need to repeatedly judge the drawings to determine the operability of the drawings.
Ⅱ, The technical points of steel structure installation
1. Positioning measurement
According to the design information, the horizontal elevation, axis and column spacing of the foundation will be remeasured. Mark the cross line of the vertical and horizontal axes on the top surface of the foundation as the positioning reference for the installation of columns.
2. Column installation
In order to eliminate the influence of the error in the manufacturing of the column length on the column elevation, before lifting, measure 1m down from the upper plane of the bull leg as the cross section of the theoretical elevation, mark out the obvious mark, and use it as the benchmark for adjusting the column elevation. On the upper surface of the base plate of the column, mark the longitudinal and transverse cross lines through the center of the column, and use it as the benchmark for column installation and positioning. When installing the column and the cross line on the foundation overlap, first use the level to correct the elevation of the column based on the mark at the theoretical elevation on the column, then use the pad to pad the solid, tighten the foot screw. Then use two latitude and longitude meters to correct the verticality of the column from the direction of the two axes, and use double nuts to tighten the bolts after reaching the requirements. For the column of single unstable structure, temporary protection measures can be taken by adding wind cable. For the column designed with inter-column support, the inter-column support can be installed to enhance the structural stability.
3. Crane beam installation
Before the installation of crane beam, it should be checked and installed only when the deformation does not exceed the limit. After the single piece of crane beam is lifted into position, it should be connected with the bull leg with bolts in time, and the connection plate between the upper edge of the beam and the column should be connected, adjusted with the level and the longitude meter, and the bolts should be tightened after meeting the requirements.
4. Roof beam installation
The roof beam should be inspected before assembling on the ground, and it can be assembled on the ground only when the deformation of the member does not exceed the limit, the friction surface of the high-strength bolt connection is free of mud and sand and other debris, and the friction surface is confirmed to be smooth and dry. When assembling, oil-free sleepers are used to pad up the members, and both sides of the members are supported by wooden bars to enhance stability. The roof beam is assembled as a unit between two columns, and after the unit is assembled, it should be checked for.
① straightness of the beam.
② The spacing size of the bolt hole of the linkage with other members (such as columns). After adjusting and testing to meet the requirements, tighten the high-strength bolts.
5. Installation of accessories
The installation of roof purlin and wall purlin is carried out at the same time. Before purlin installation, check the deformation of the member, and deal with it if there is over limit, and oil and mud on the surface of the member. Lift several purlins as a group together, and check the slope of purlins after a span is installed. The straightness of purlin is required to be controlled within the allowed deviation, otherwise it is adjusted by using connecting bolts (with pads).
6. Review adjustment, welding and painting
After the lifting is completed, all the members are rechecked and adjusted to meet the design requirements, then welding is carried out on site, and the damaged paint of the members is repaired.

